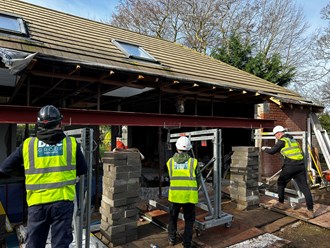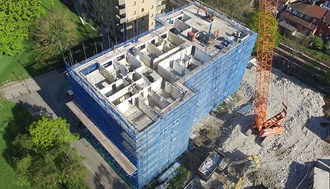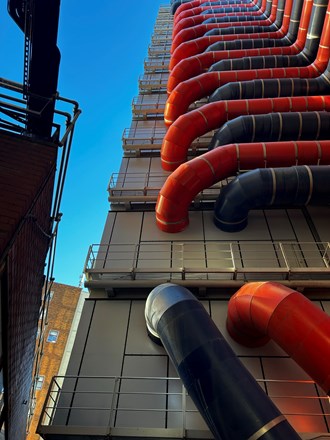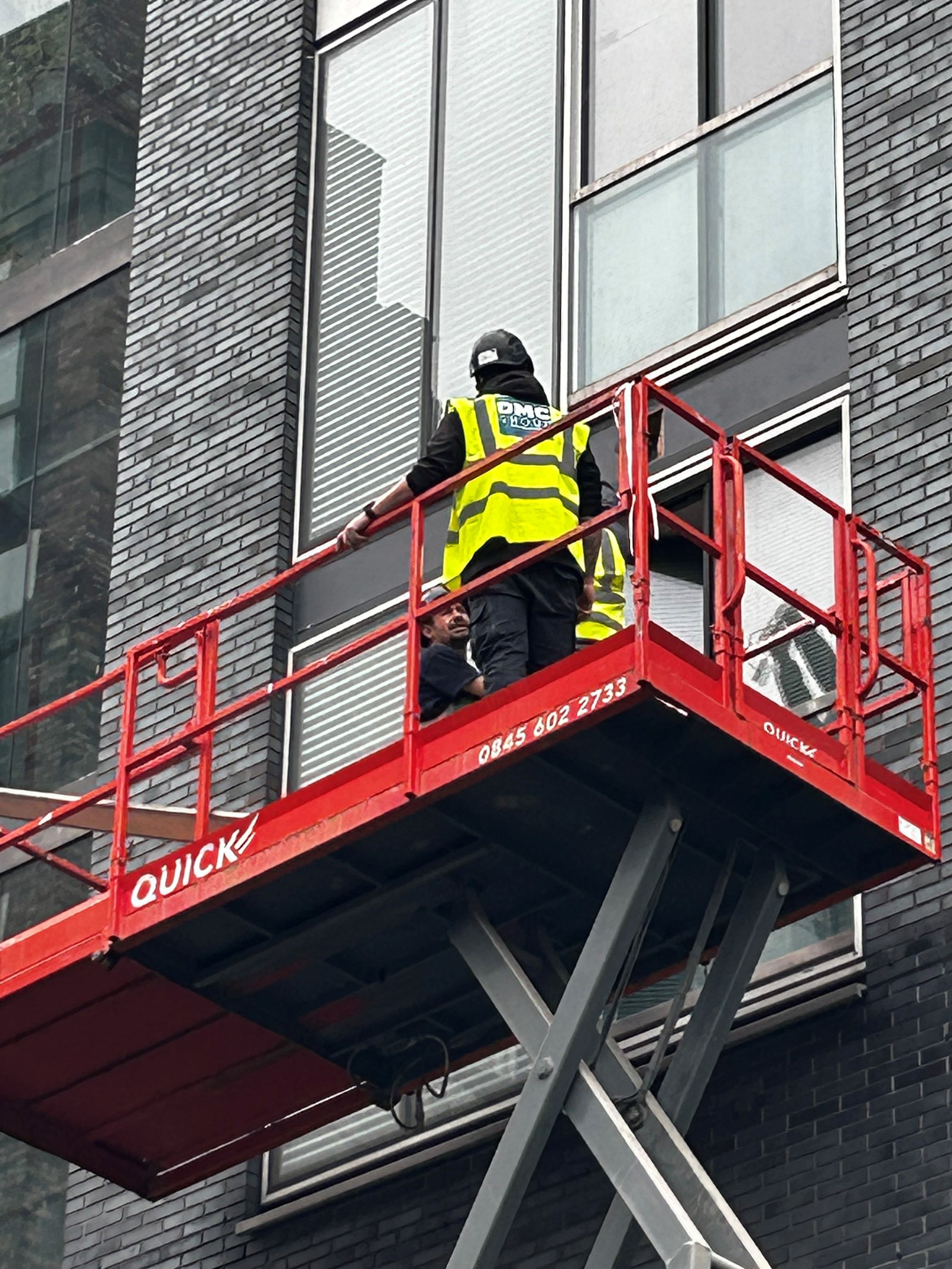What we do
DMC Group Contractors Ltd are market leaders in design and build projects. We will act as the main principle contractor on all works ranging from a minor repair to a major installation.
-

Opening Up Works for Structural Investigation | DMC Group UK
-

Building & Refurbishment Services UK | Commercial Experts | DMC Group
-

Enabling Works, Sustainable Deconstruction and Cut & Carve | DMC Group UK
-

Cladding Contractors UK | DMC Group
-

Façade Remediation & Cladding Replacement | UK Fire Safety Experts
-

Façade Retention & Building Reinstatement Services | UK Experts


